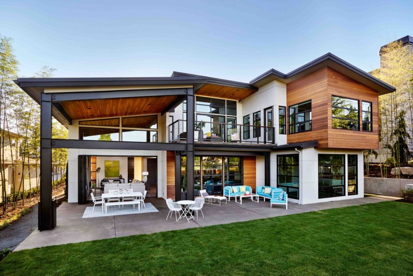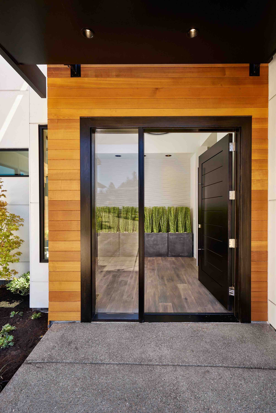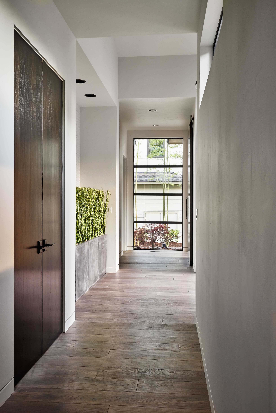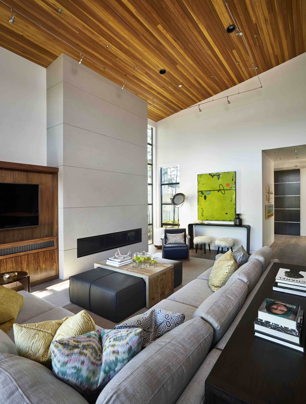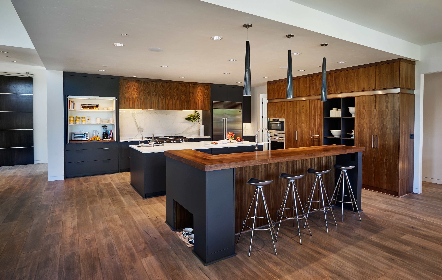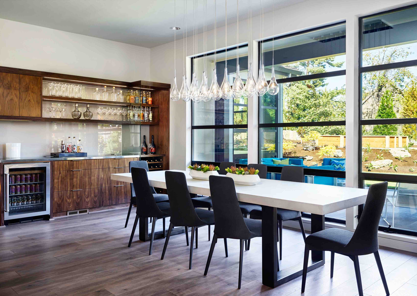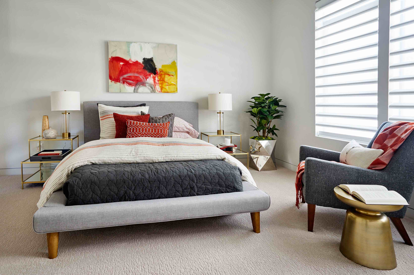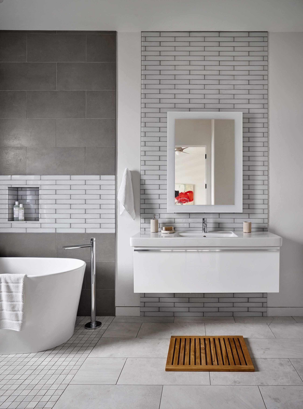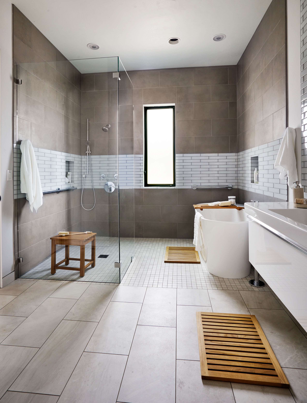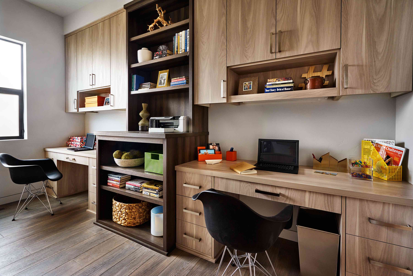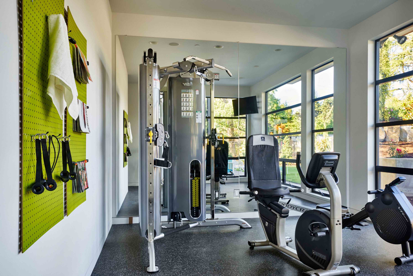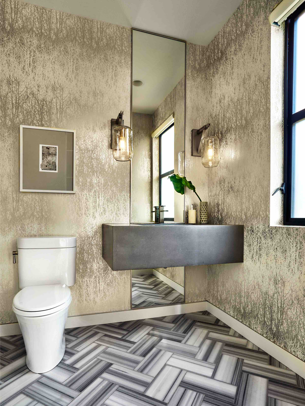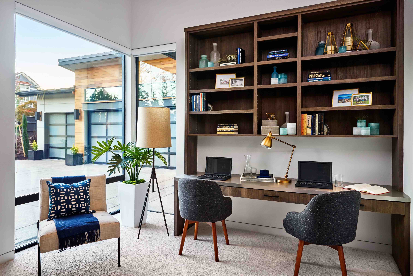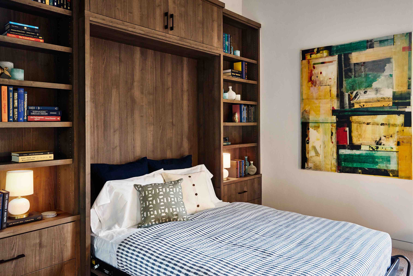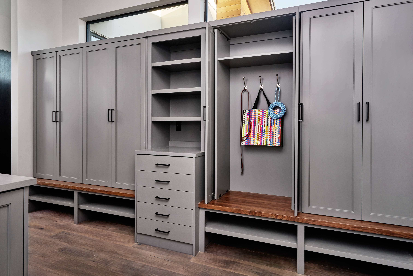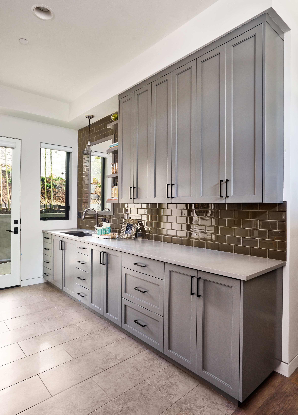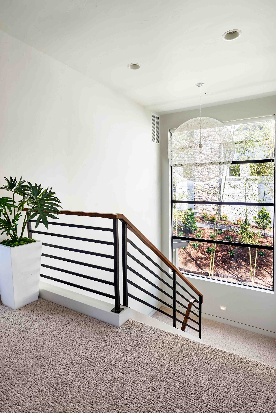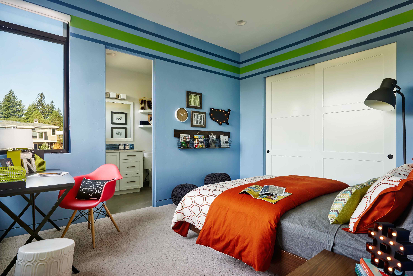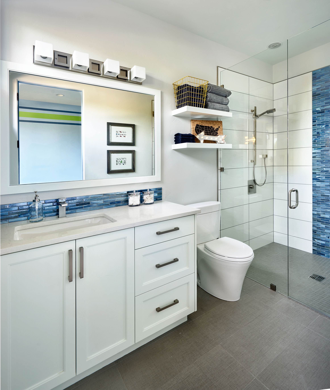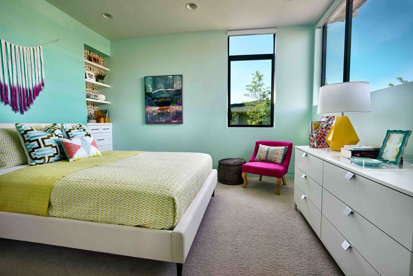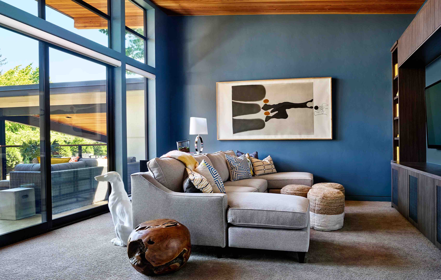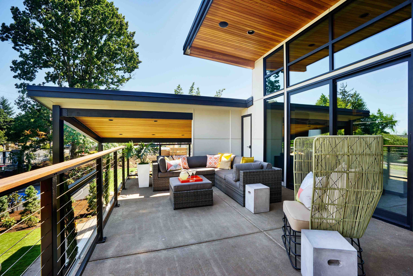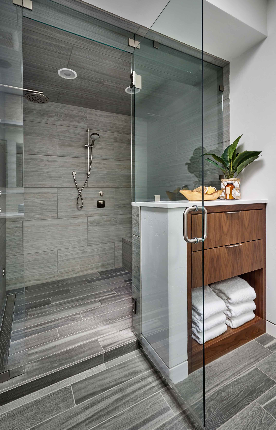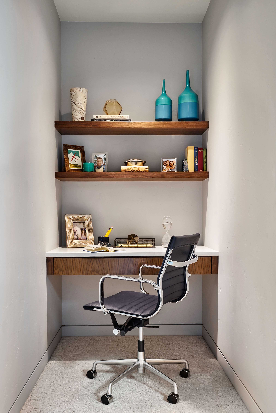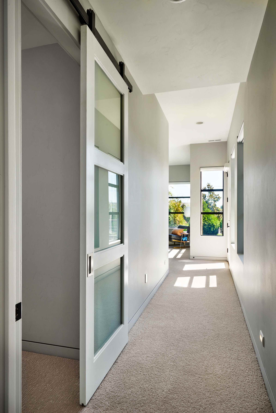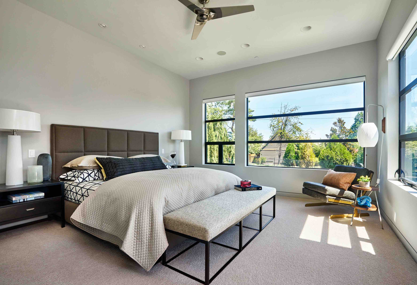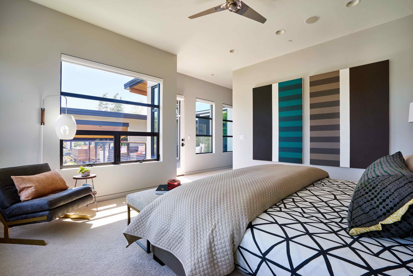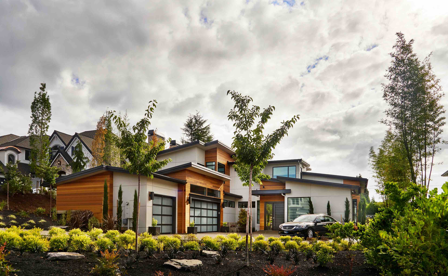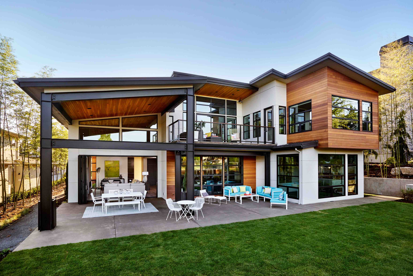The Sandhill Crane was designed for a family in Lake Oswego. They wanted a modern-style home that could take advantage of a relatively narrow site for the 2015 Portland Street of Dreams. The exterior was to be a mixed siding types of wood, stucco and stone. They wanted the home to have open views to the back outdoor living area. They requested that we create privacy at the front door and comfortable family relaxation spaces throughout.
On the first level, the living room is canopied by a gorgeous cedar ceiling that naturally flows to the outdoor living patio. An open floorplan provides a communal space for enjoying life together. Hidden in the private area of the first level is a generational suite. It was designed for accessible living with a large roll in shower and bath area, providing accessibility for someone needing care. A den office allows for guests with a modern style murphy bed hidden behind built-in cabinets. Like the rest of the home, the second-floor stairway is bathed in light making the home refreshing and open.
The master has an on-call niche to allow a professional to take calls in the middle of the night away from the master bed chamber. The children’s rooms are different in every way and are away from noise of the living area below. A family recreation room overlooks the back yard with an outdoor balcony.
This home, like many of our homes, was created to be someone’s own dream home.

