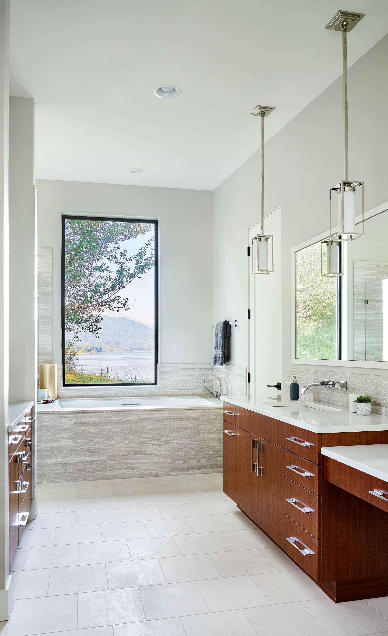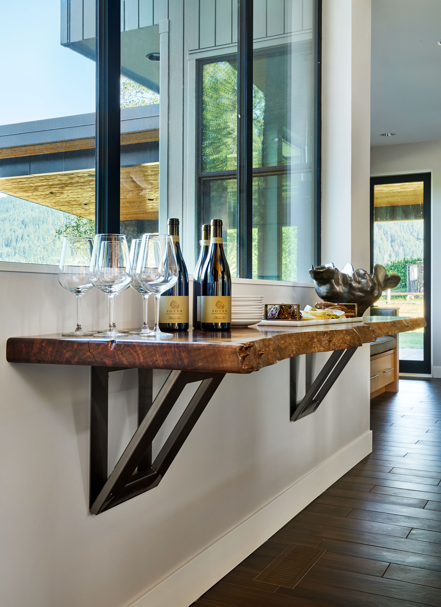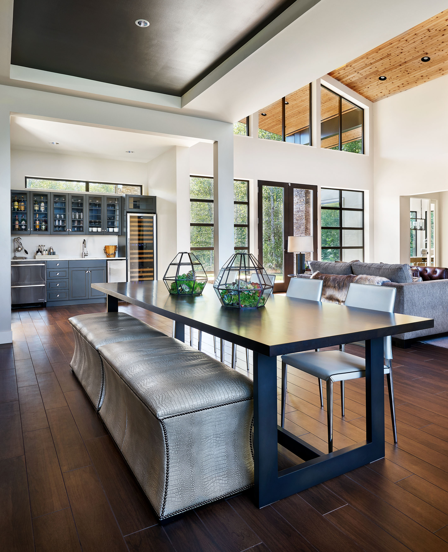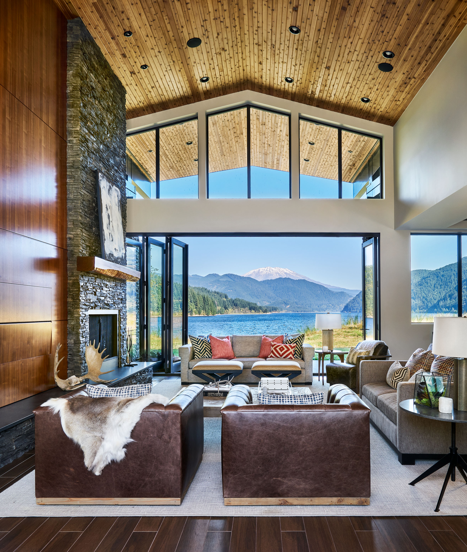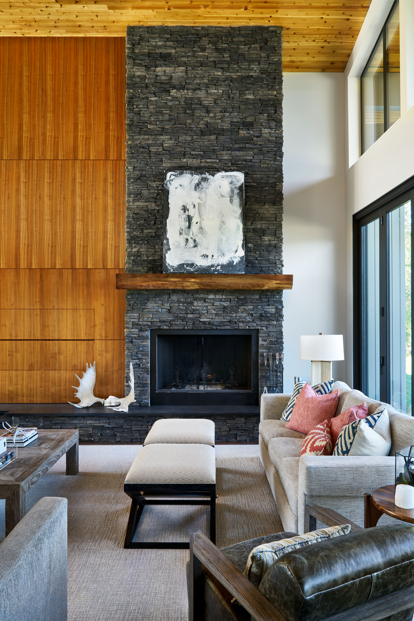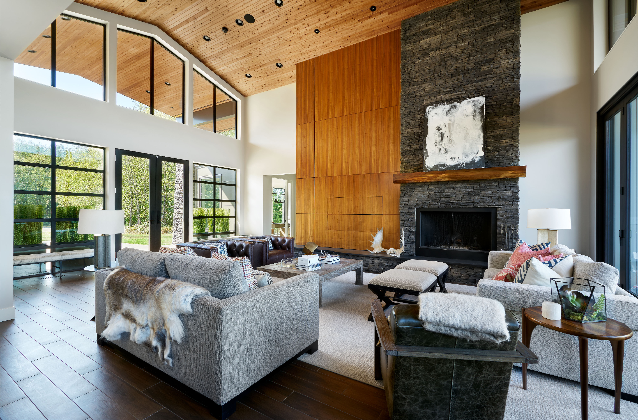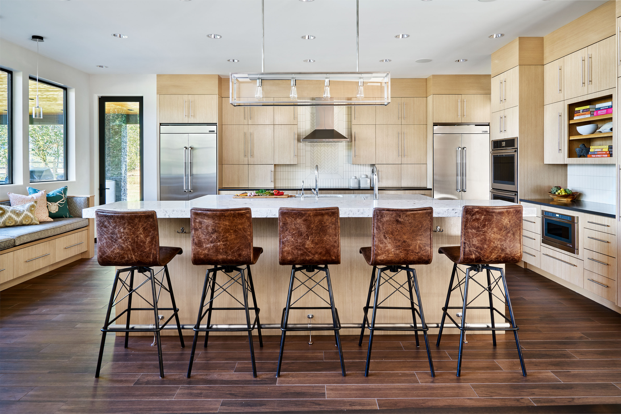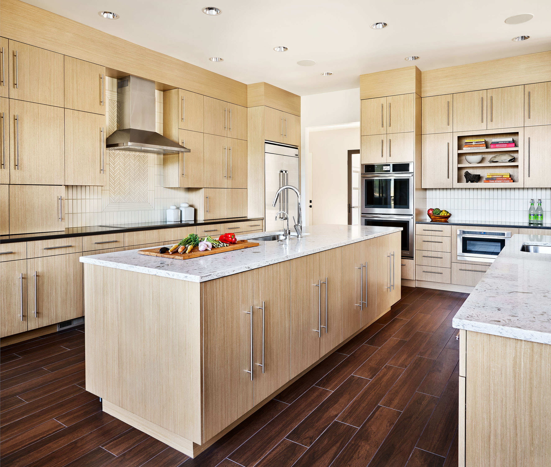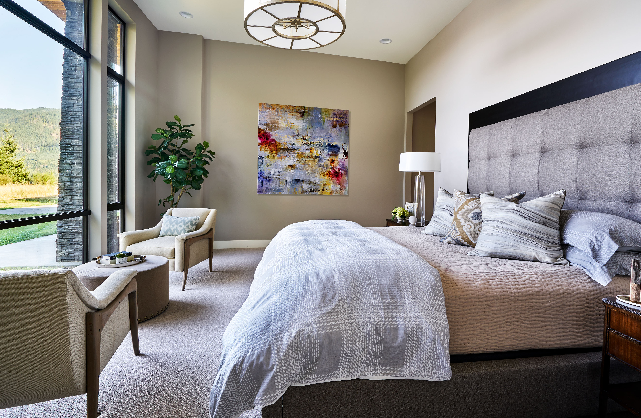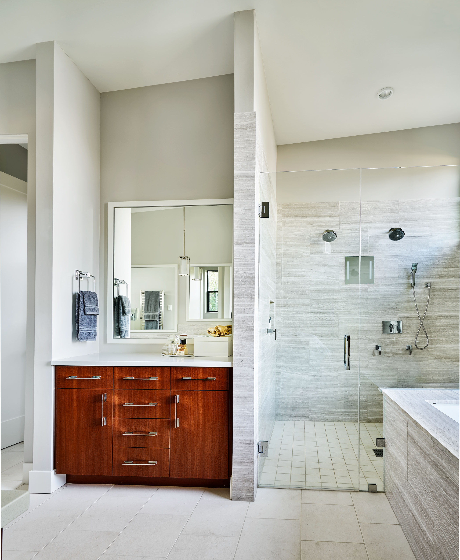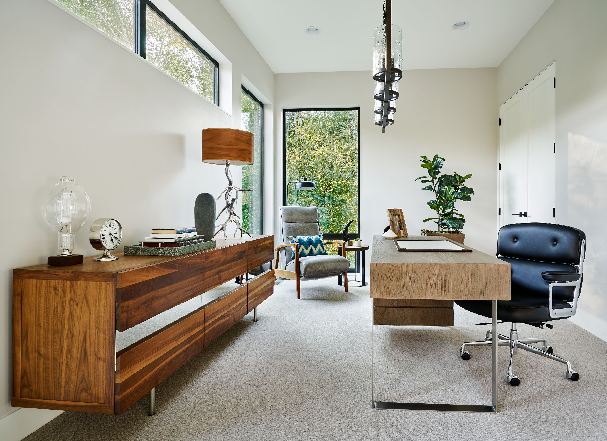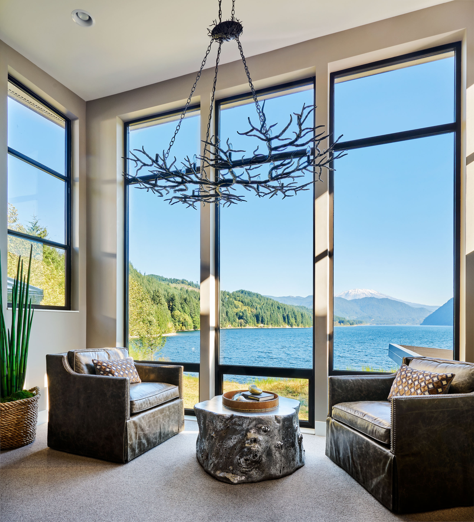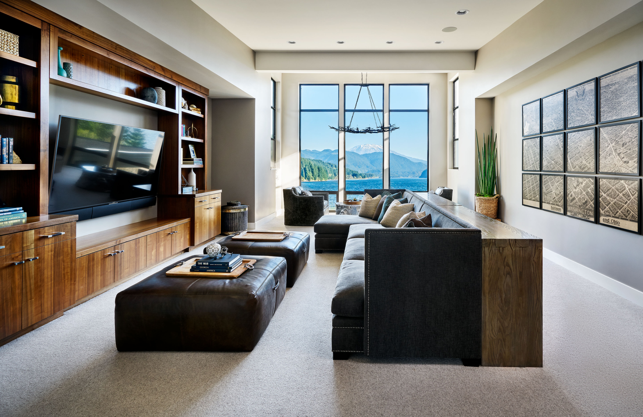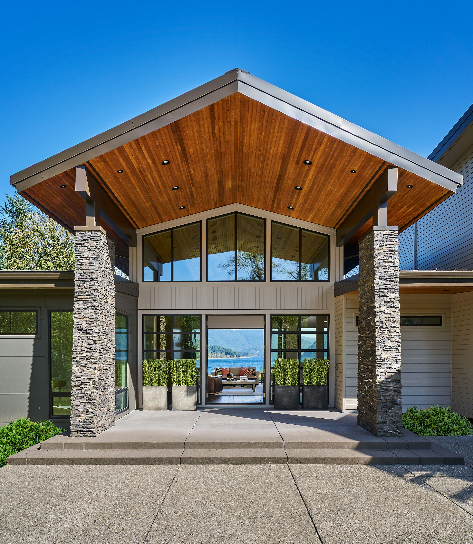Lakeside Retreat
Lakeside Retreat
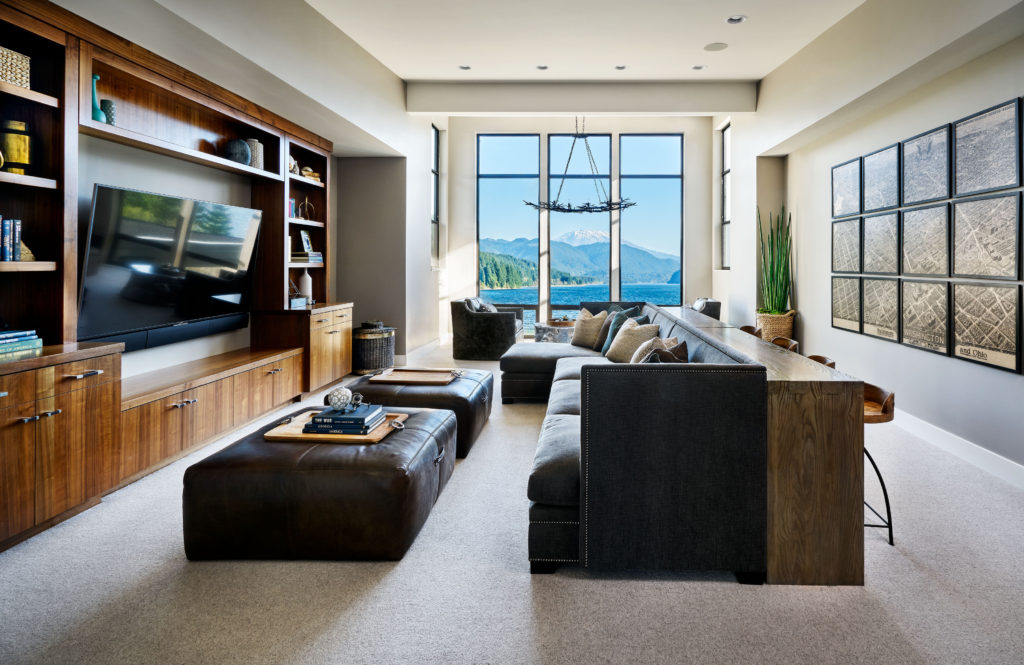
The modern-lodge styled Lake House Retreat was designed for seasonal use as a family retreat on one of the lakes around Mount St. Helens, Washington. The home straddles a prominent central living area canopy that was designed to draw the guest’s eye to the mountain. The front prow provides cover over the stoop and the rear prow covers an outdoor living area. Each window overlooking the lake owns this same central view of St. Helens resting in the hills over pristine blue water.
The master suite has been isolated from the rest of the home beside a private office, dual purposed as an infant’s room. A common beverage area is easily accessible across the open walkway from the expansive informal dining room, near the fireplace conversational area of the Great Room. A wide hallway leads past the floating stairs to an ample exercise room and wet-entry laundry room with a clean off shower for those having played in the lake. The garage was designed with a 28’ boat storage, a multi-car garage space, and an ATV pass-thru zone.
At the top of the stairs is the mountain-view game room. The second floor also provides three family suites and a large bunk room. Finally, the kid’s recreation space hosts a billiards table and room for other activities.
The home was built in 2014 by Haggart Luxury Homes and interior design by GHID of Portland Oregon.

