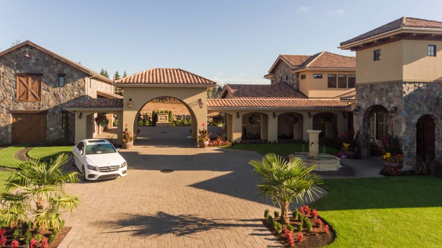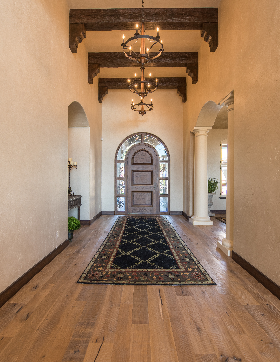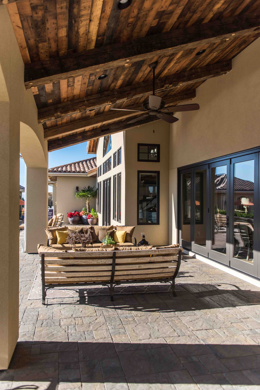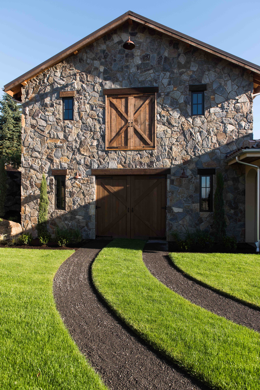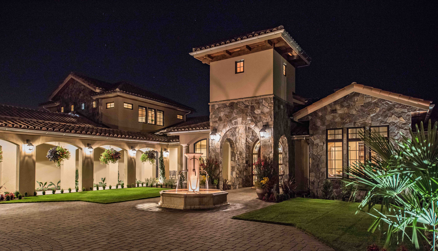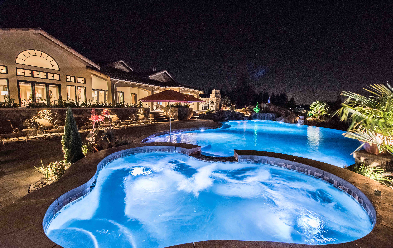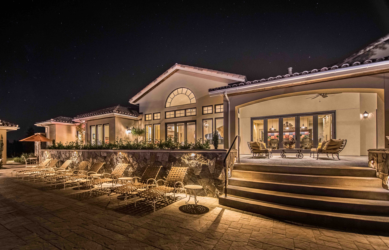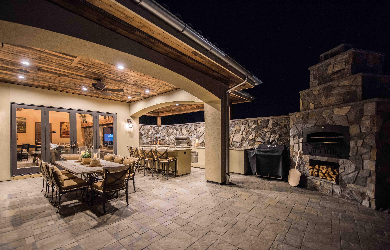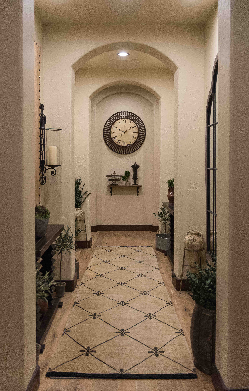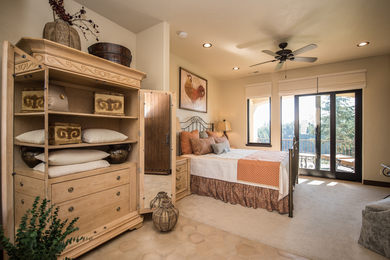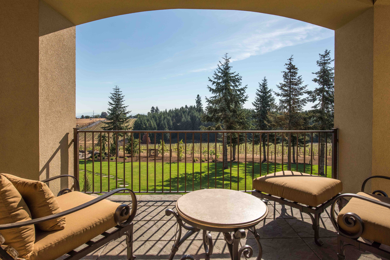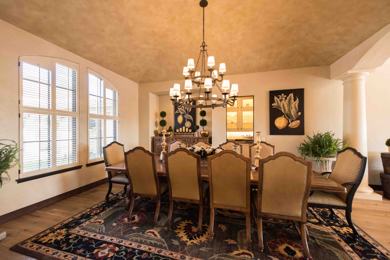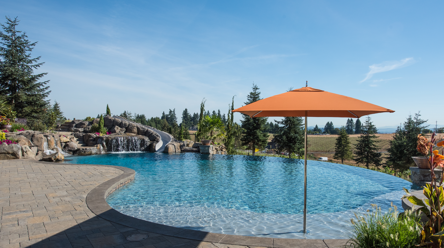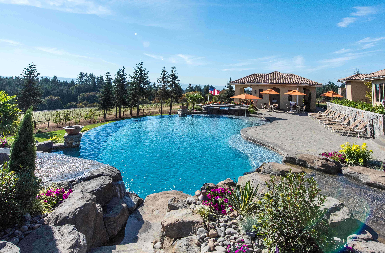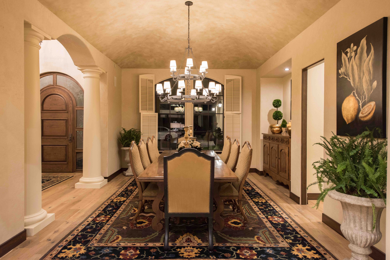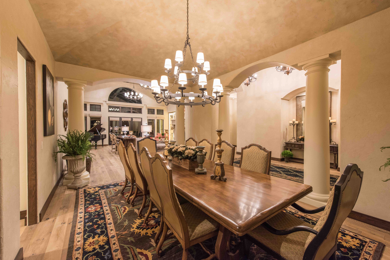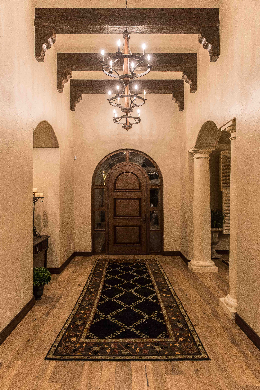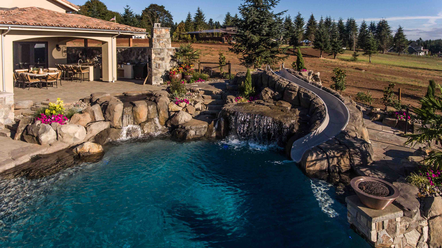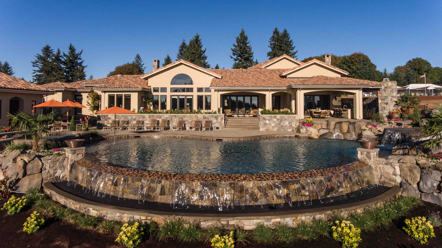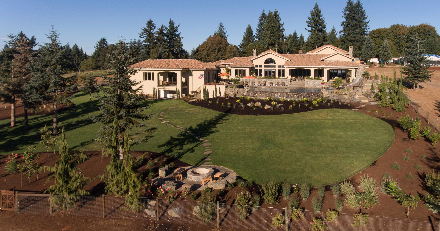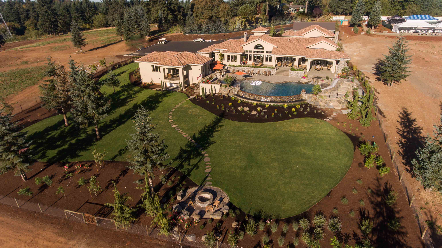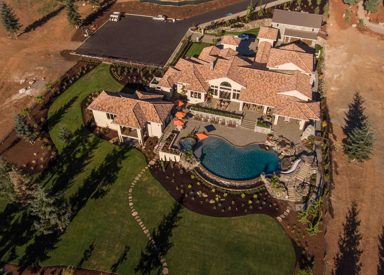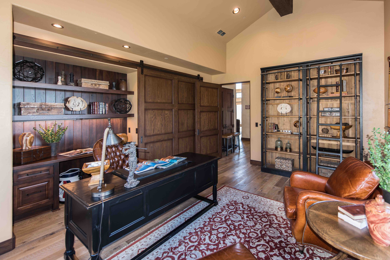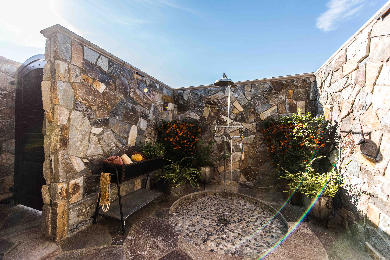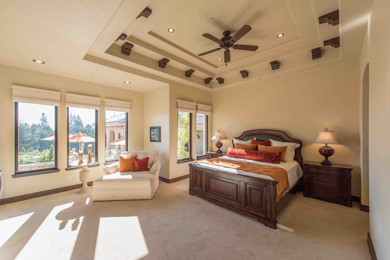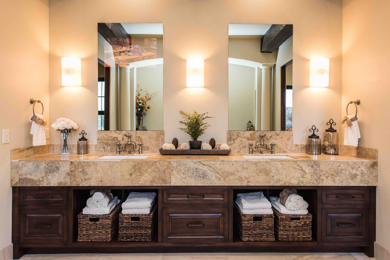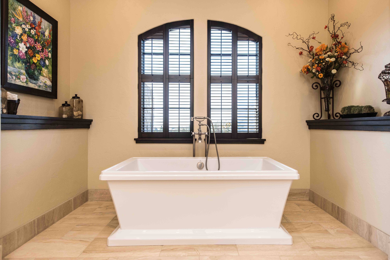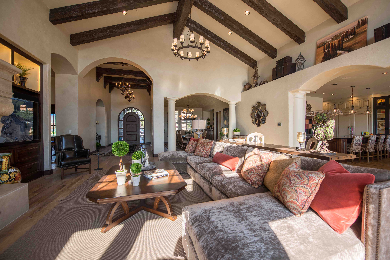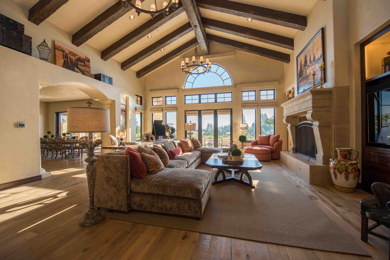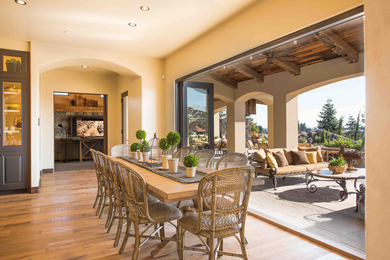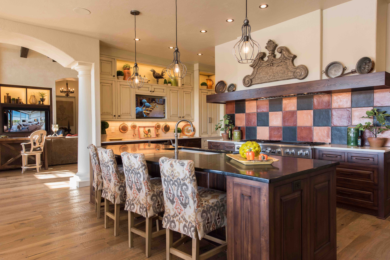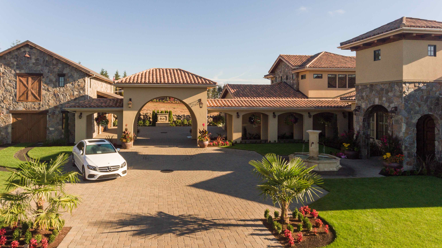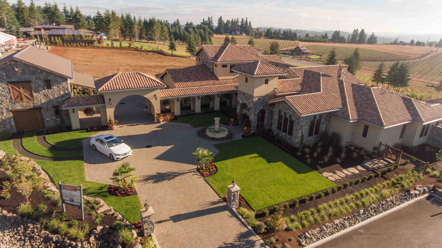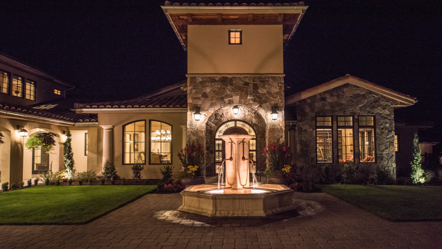In 2015 we were commissioned through Haggart Luxury Homes to create a number of conceptual Italianate designs for the 2016 Street of Dreams. The surrounding vineyard at Tumwater at Pete’s Mountain, and the sizable lots were perfect for the concept.
Over time a homeowner came to love the concept of an Italian home nestled above the vineyard we began from scratch creating their dream home. With a large extended family, they dreamed of a Tuscan fusion design meant to provide entertaining areas both inside and out.
The front elevation surrounds a courtyard leading to opposing garages through a prominent Porte Cochere. A colonnade meanders to Porte Cochere to a two-story garage that hosts both indoor basketball and a golf simulator. The entry tower provides a contrasting architectural counter point, leading into a rustic entry. Entering, you are greeted by Tuscan columns framing the entry to the domed dining room. The main living area is an open design around the gathering room with stone fireplace and views to the vineyard.

