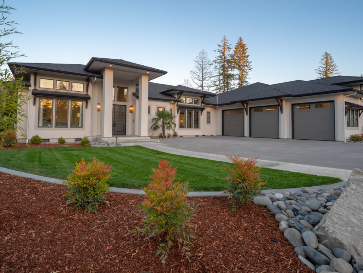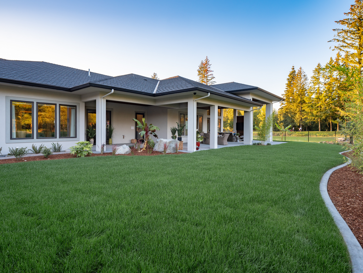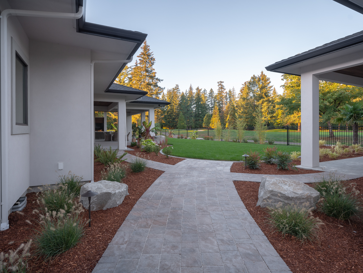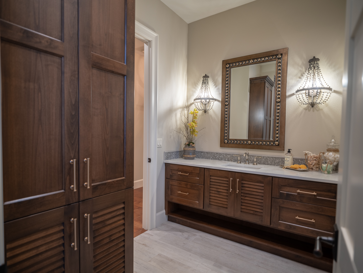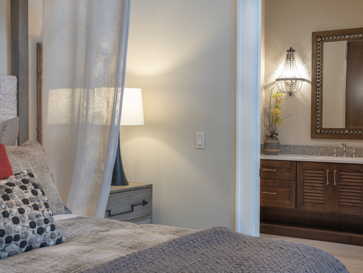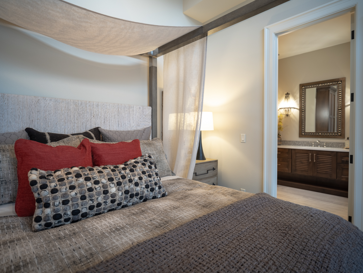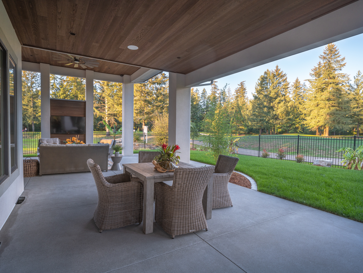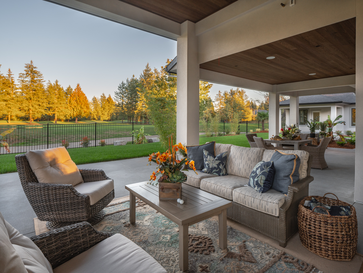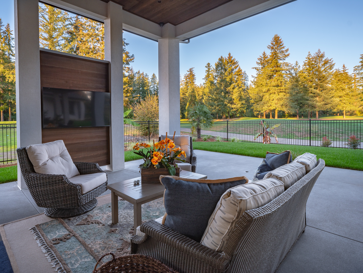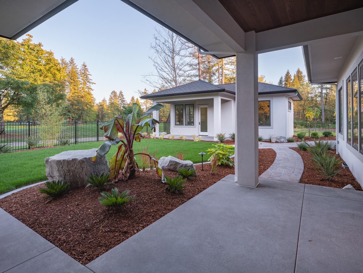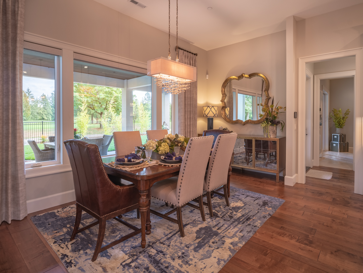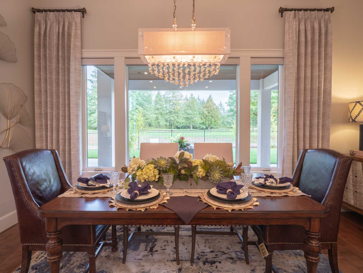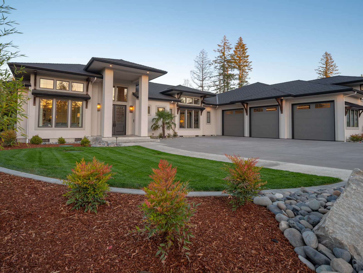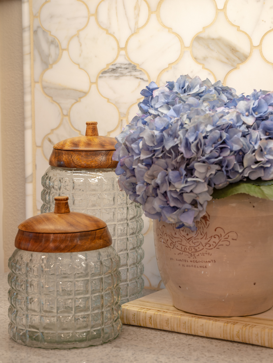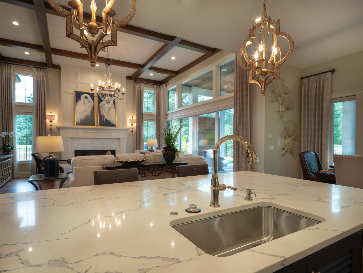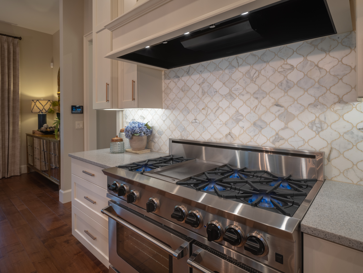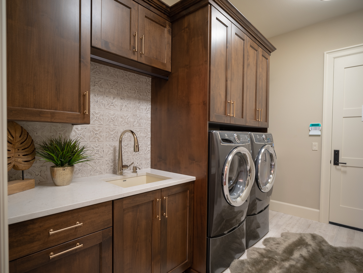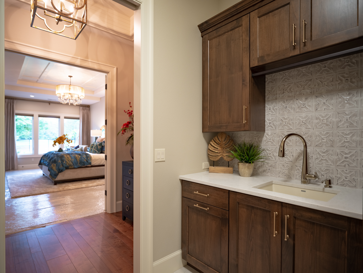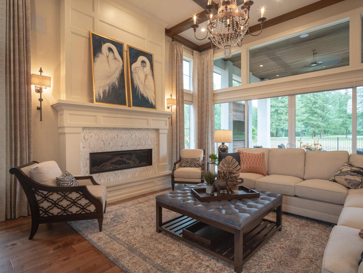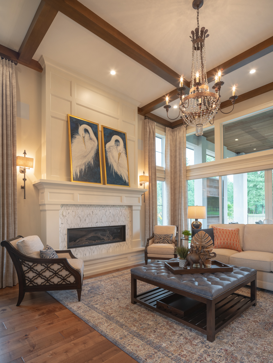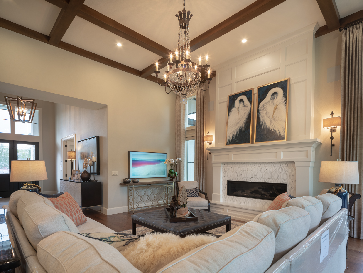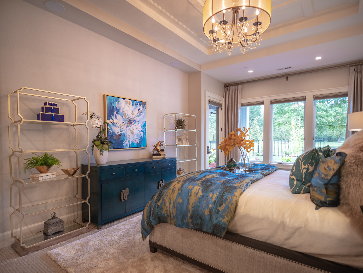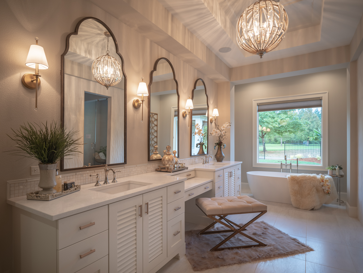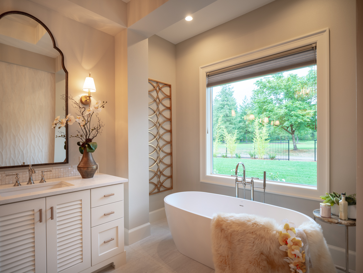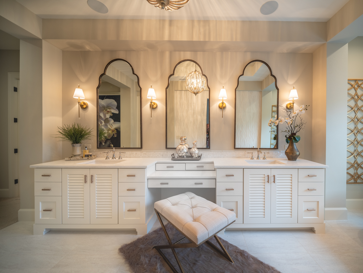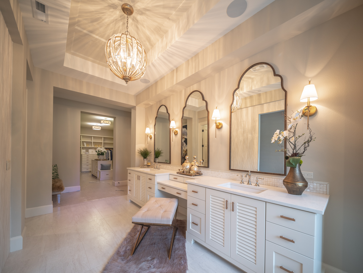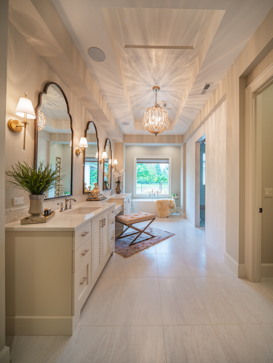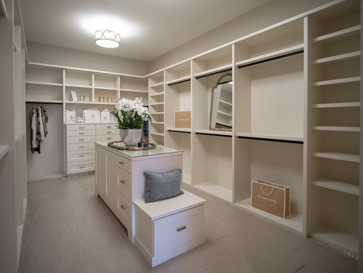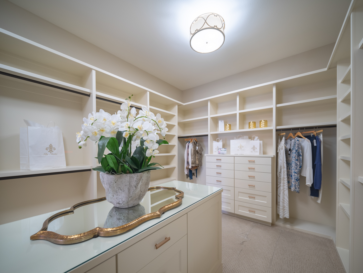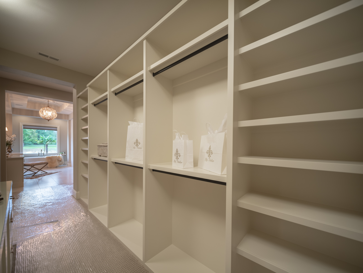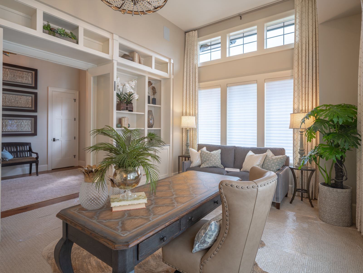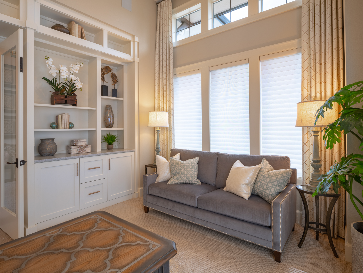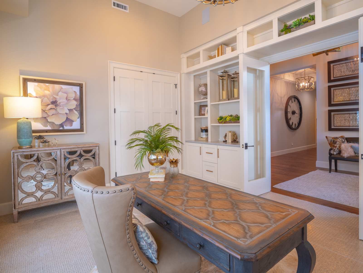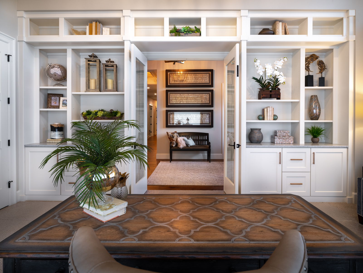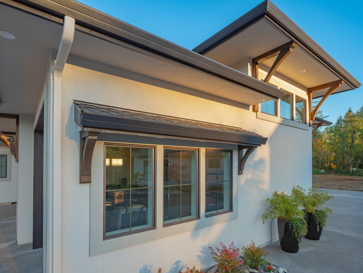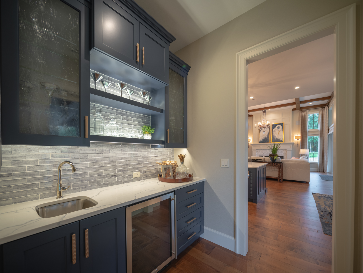The Black Pearl is a West Indies inspired design. The ceilings throughout have dark wood accents and inlays above, provide a harmony with the hardwood floors below. The main entry was created as an access to the heart of the home while creating a uniquely accessible, but private, office. The Pearl has an open flow concept with multiple accesses to almost every room. Each pathway through the home maximizes functionality. The kitchen and media room share access to the beverage station on their way to the outdoor living spaces. The media room can be used as either a recreation space for football gatherings or as a private guest room. One of the most luxurious spaces is the ample master suite and its gorgeous Caribbean bath. The mechanic’s garage, oddly enough, is one of the features of the home. Having the capacity for seven vehicles, a massive RV garage, and a floor prepared for specialized vehicle lifts. Creating a home design that accommodated such large component to the façade provided an interesting challenge. One of the hidden treasures of the Pearl is the back yard casita which offers a completely self-sustaining home in its own right.

